- Shopping, made easy.
- /
- Get the app!
 Quilting Desk Building Plans DIY Sewing Table Craft Cutting Desk Woodworking
KWD 8.500
Quilting Desk Building Plans DIY Sewing Table Craft Cutting Desk Woodworking
KWD 8.500
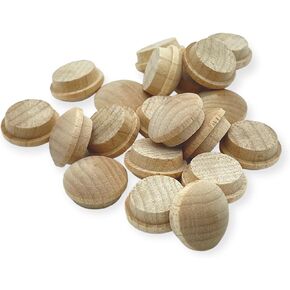 1/2" Maple Mushroom Button Top Wood Plugs by Woodworking Parts (50)
KWD 2.500
1/2" Maple Mushroom Button Top Wood Plugs by Woodworking Parts (50)
KWD 2.500
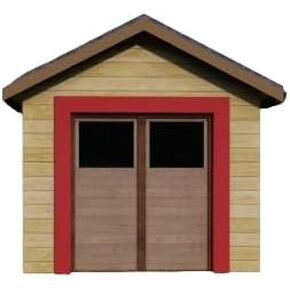 12’x10’ Storage Shed Plans - Detailed Instructions, Tools List, Materials List, Foundation & Structure
KWD 6.500
12’x10’ Storage Shed Plans - Detailed Instructions, Tools List, Materials List, Foundation & Structure
KWD 6.500
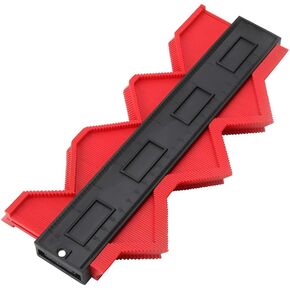 10 Inch Contour Gauge Tool, Super Gauge Shape and Outline Tool, Measuring Tools Shape Duplicator, Woodworking Tools for Flooring, Carpenters, and Construction, Gifts for Men Husband Dad
KWD 5
10 Inch Contour Gauge Tool, Super Gauge Shape and Outline Tool, Measuring Tools Shape Duplicator, Woodworking Tools for Flooring, Carpenters, and Construction, Gifts for Men Husband Dad
KWD 5
 DIY Wooden Airplane Themed Floating Shelf Kit - Kids Room Decor Woodworking Plans
KWD 6.500
DIY Wooden Airplane Themed Floating Shelf Kit - Kids Room Decor Woodworking Plans
KWD 6.500
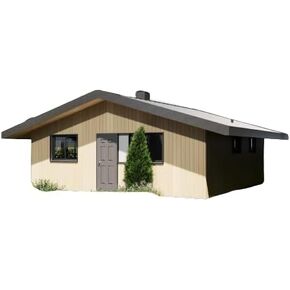 Wood Construction Tiny Home Cabin Building Plans - 24' x 24' - 576 square feet
KWD 6.500
Wood Construction Tiny Home Cabin Building Plans - 24' x 24' - 576 square feet
KWD 6.500
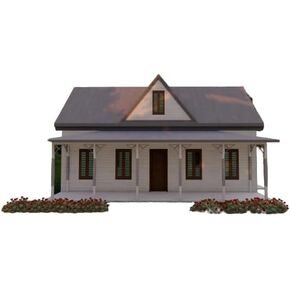 Two-Story 2-Bedroom 1 Bath Home Building Plans | 32'x16' | 1024sqft | DIY Blueprint with Detailed Floor, Roof, and Electrical Plans
KWD 6.500
Two-Story 2-Bedroom 1 Bath Home Building Plans | 32'x16' | 1024sqft | DIY Blueprint with Detailed Floor, Roof, and Electrical Plans
KWD 6.500
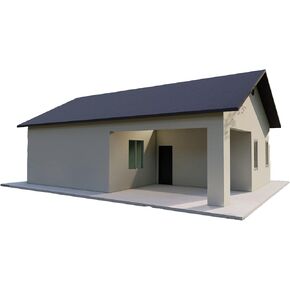 Tiny Home Building Plans - 39'x24' with 750sqft Living Space
KWD 6.500
Tiny Home Building Plans - 39'x24' with 750sqft Living Space
KWD 6.500
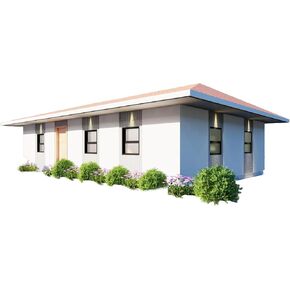 26x38 Three Bedroom Tiny Home Plans | Single Story | 936sqft | Small Cabin Blueprints Floorplan
KWD 6.500
26x38 Three Bedroom Tiny Home Plans | Single Story | 936sqft | Small Cabin Blueprints Floorplan
KWD 6.500
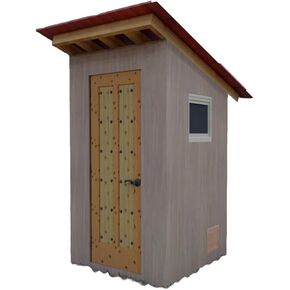 4x4’ Outhouse Wood Construction Plans - Floor Plan, Framing Plan, Section, and Seat Detail
KWD 6.500
4x4’ Outhouse Wood Construction Plans - Floor Plan, Framing Plan, Section, and Seat Detail
KWD 6.500
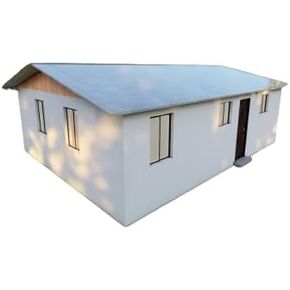 Tiny Home Plans 25’x33’ – 825 sqft Two Bedroom Bungalow Cabin – Building Blueprint with Floor Plan, Elevations, and More
KWD 6.500
Tiny Home Plans 25’x33’ – 825 sqft Two Bedroom Bungalow Cabin – Building Blueprint with Floor Plan, Elevations, and More
KWD 6.500
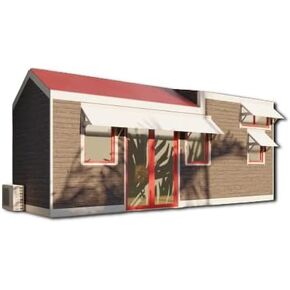 Mobile Home Building Plans - 24.5'x8' with Loft Mezzanine, 196 sqft, Interior & Exterior Plans
KWD 6.500
Mobile Home Building Plans - 24.5'x8' with Loft Mezzanine, 196 sqft, Interior & Exterior Plans
KWD 6.500
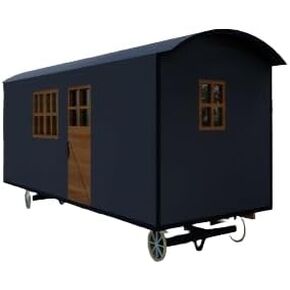 Building Plans for Mobile Home Blueprints - 20'x7' with 147sqft Living Space
KWD 6.500
Building Plans for Mobile Home Blueprints - 20'x7' with 147sqft Living Space
KWD 6.500
 Tiny Home Building Plans Mobile Lifestyle - 8' x 16' 128sqft area Living Space
KWD 6.500
Tiny Home Building Plans Mobile Lifestyle - 8' x 16' 128sqft area Living Space
KWD 6.500
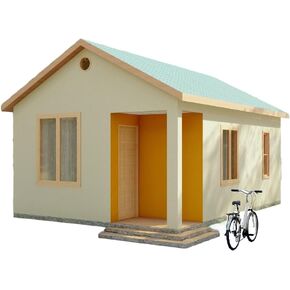 Building Plans for 18 x 27 Tiny Home - 479sqft Area Living Space
KWD 6.500
Building Plans for 18 x 27 Tiny Home - 479sqft Area Living Space
KWD 6.500
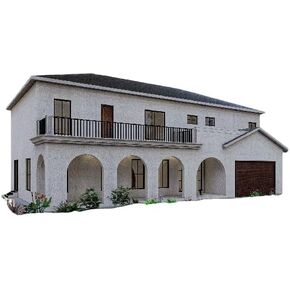 Two-Story 6 Bedroom House Plan – 56x37’ – Includes Floor Plans, Roof Plan, Elevations, & Schedules – Ideal for Your Future Home
KWD 6.500
Two-Story 6 Bedroom House Plan – 56x37’ – Includes Floor Plans, Roof Plan, Elevations, & Schedules – Ideal for Your Future Home
KWD 6.500
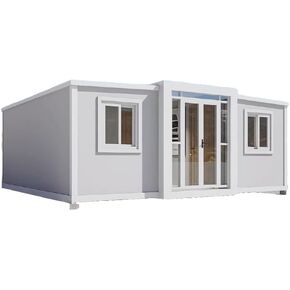 400sqft Tiny Home Plans with 2 Bedrooms, Living Room, Kitchen, Architectural Drawings and Detailed Utility Plans
KWD 6.500
400sqft Tiny Home Plans with 2 Bedrooms, Living Room, Kitchen, Architectural Drawings and Detailed Utility Plans
KWD 6.500
 Two-Story 2-Bedroom Home Building Plans | 32'x16' | 1024sqft | DIY Blueprint
KWD 8.500
Two-Story 2-Bedroom Home Building Plans | 32'x16' | 1024sqft | DIY Blueprint
KWD 8.500
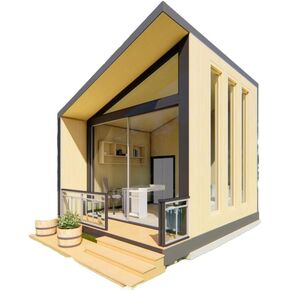 4x5m Mini Office Pod Plans - Compact Design with Seating Area, Desk, and Storage Room
KWD 6.500
4x5m Mini Office Pod Plans - Compact Design with Seating Area, Desk, and Storage Room
KWD 6.500
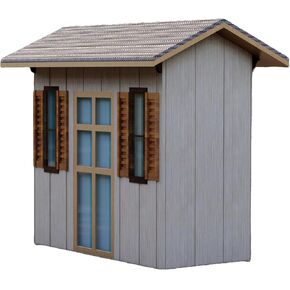 DIY Building Plans for 12'x6' Storage Shed - 32 Sheets, Tools & Materials List, Step by Step Instructions
KWD 6.500
DIY Building Plans for 12'x6' Storage Shed - 32 Sheets, Tools & Materials List, Step by Step Instructions
KWD 6.500
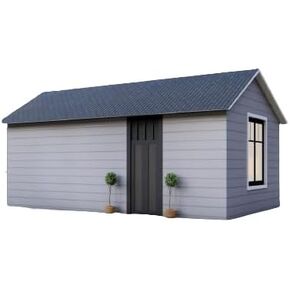 20x12’ Studio Tiny Home Building Plans – Floor Plan, Electrical, Elevations, Roof, Foundation & Construction Details
KWD 6.500
20x12’ Studio Tiny Home Building Plans – Floor Plan, Electrical, Elevations, Roof, Foundation & Construction Details
KWD 6.500
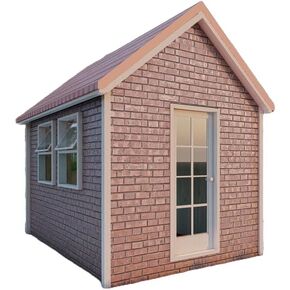 Building Plans for 8' x 12' Tiny Home - 96 sqft Area, Framing & Sheathing Details
KWD 6.500
Building Plans for 8' x 12' Tiny Home - 96 sqft Area, Framing & Sheathing Details
KWD 6.500
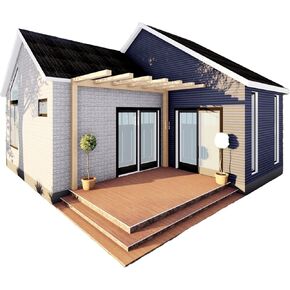 460sqft Two Bedroom Tiny Home ADU Design Plans – Floor Plan, Elevations, Door & Window Schedule
KWD 6.500
460sqft Two Bedroom Tiny Home ADU Design Plans – Floor Plan, Elevations, Door & Window Schedule
KWD 6.500
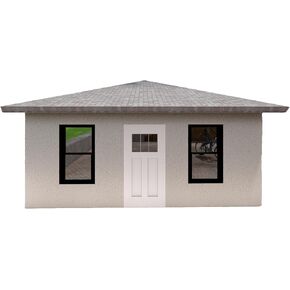 20'x20' ADU Building Plans with Architectural, Electrical, Plumbing, and HVAC Designs
KWD 6.500
20'x20' ADU Building Plans with Architectural, Electrical, Plumbing, and HVAC Designs
KWD 6.500
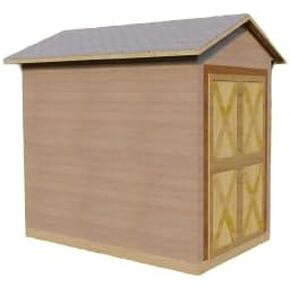 Comprehensive 6’x8’ Shed DIY Woodworking Building Plans - Step by Step Instructions with Shopping List & Elevations
KWD 6.500
Comprehensive 6’x8’ Shed DIY Woodworking Building Plans - Step by Step Instructions with Shopping List & Elevations
KWD 6.500
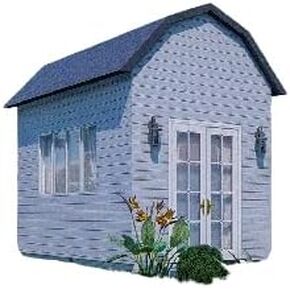 Generic DIY Wood Shed Plans: 8'x12' - Detailed Step by Step Building Instructions with Shopping List & Elevations
KWD 6.500
Generic DIY Wood Shed Plans: 8'x12' - Detailed Step by Step Building Instructions with Shopping List & Elevations
KWD 6.500
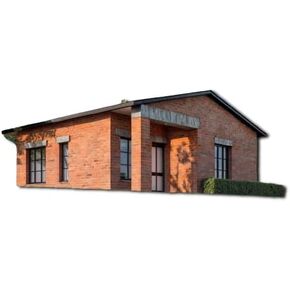 Two Bedroom Tiny Home Plans - 26'x26' with 610sqft Living Space
KWD 6.500
Two Bedroom Tiny Home Plans - 26'x26' with 610sqft Living Space
KWD 6.500
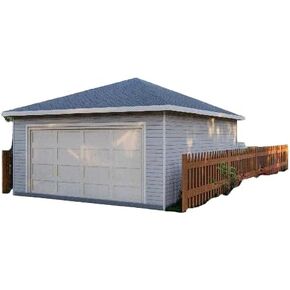 20’x25’ Garage Plans – Includes Floor Plan, Elevations, Sections, Foundation & Roof Details, Construction Notes
KWD 6.500
20’x25’ Garage Plans – Includes Floor Plan, Elevations, Sections, Foundation & Roof Details, Construction Notes
KWD 6.500
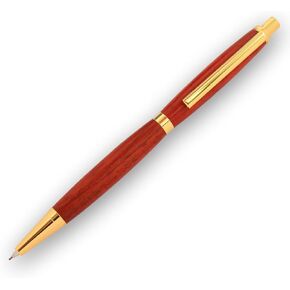 10 Packs Gold Slimline Woodturning Pencil Kits (10 Gold)
KWD 16
10 Packs Gold Slimline Woodturning Pencil Kits (10 Gold)
KWD 16
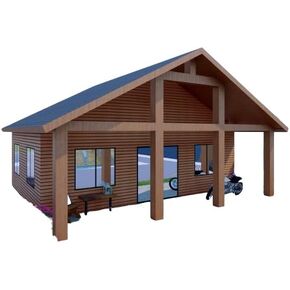 952 sqft Tiny Studio Cabin Plans: Open Concept with Kitchen, Living Area, and Washroom - Brown Wooden Cabin Plans
KWD 6.500
952 sqft Tiny Studio Cabin Plans: Open Concept with Kitchen, Living Area, and Washroom - Brown Wooden Cabin Plans
KWD 6.500
 6 Pack 30 Caliber Bolt Action Pen Kits - Mixed color (3 Gold+3 Chrome) Bullet Cartridge Hardware Pen Kits Handmade Woodturning Pen Kits
KWD 18.500
6 Pack 30 Caliber Bolt Action Pen Kits - Mixed color (3 Gold+3 Chrome) Bullet Cartridge Hardware Pen Kits Handmade Woodturning Pen Kits
KWD 18.500
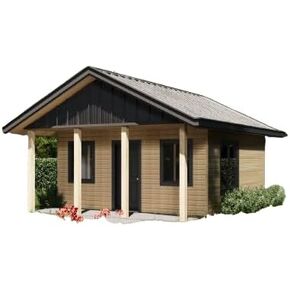 Wood Construction Tiny Home Building Plans - 18' x 18' - 324sqft
KWD 6.500
Wood Construction Tiny Home Building Plans - 18' x 18' - 324sqft
KWD 6.500