- Shopping, made easy.
- /
- Get the app!
 Sluice Box Plans DIY Foldable Gold Prospecting Mining Equipment Build Your Own
KWD 5.500
Sluice Box Plans DIY Foldable Gold Prospecting Mining Equipment Build Your Own
KWD 5.500
 Quilting Desk Building Plans DIY Sewing Table Craft Cutting Desk Woodworking
KWD 8.500
Quilting Desk Building Plans DIY Sewing Table Craft Cutting Desk Woodworking
KWD 8.500
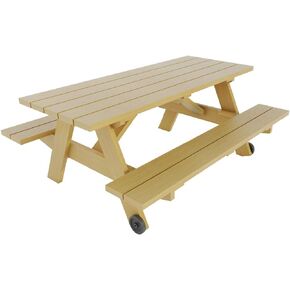 DIY Picnic Table with Benches Plans - Build Your Own Outdoor Patio Garden Furniture
KWD 7.500
DIY Picnic Table with Benches Plans - Build Your Own Outdoor Patio Garden Furniture
KWD 7.500
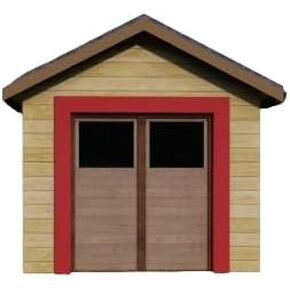 12’x10’ Storage Shed Plans - Detailed Instructions, Tools List, Materials List, Foundation & Structure
KWD 6.500
12’x10’ Storage Shed Plans - Detailed Instructions, Tools List, Materials List, Foundation & Structure
KWD 6.500
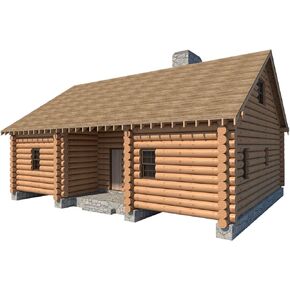 DIY Log Cabin House with Loft Plans - 5 Bedroom Cottage (1365 sq/ft) - Build Your Own Retreat
KWD 7.500
DIY Log Cabin House with Loft Plans - 5 Bedroom Cottage (1365 sq/ft) - Build Your Own Retreat
KWD 7.500
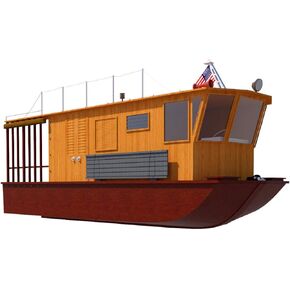 Pontoon Houseboat Plans - Build Your Own 21' Floating Retreat
KWD 5.500
Pontoon Houseboat Plans - Build Your Own 21' Floating Retreat
KWD 5.500
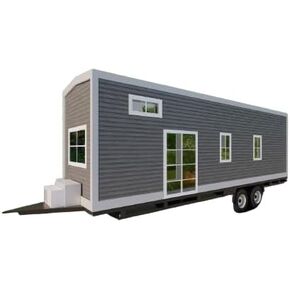 Mobile Tiny Home on Wheels with Loft Mezzanine 36’x 8’ | 288 Sq Ft | Fully Equipped Kitchen, Washroom, and Sleeping Areas | Building Plans
KWD 6.500
Mobile Tiny Home on Wheels with Loft Mezzanine 36’x 8’ | 288 Sq Ft | Fully Equipped Kitchen, Washroom, and Sleeping Areas | Building Plans
KWD 6.500
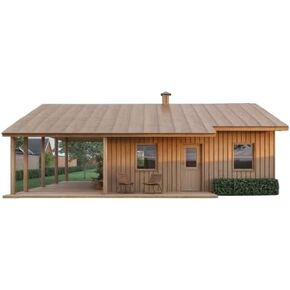 24x24 Tiny Home Cabin Building Plans – 2 Bedrooms, Living Room, Kitchen, Bath, Porch & Carport – Construction Drawings
KWD 6.500
24x24 Tiny Home Cabin Building Plans – 2 Bedrooms, Living Room, Kitchen, Bath, Porch & Carport – Construction Drawings
KWD 6.500
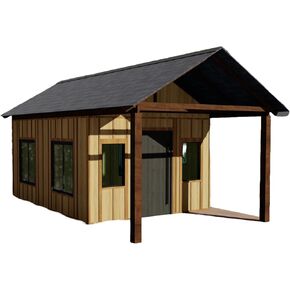 DIY Wood Shed Building Plans - 16'x11', 182 sqft with Wrap Around Deck Step by Step Instructions & Material List
KWD 6.500
DIY Wood Shed Building Plans - 16'x11', 182 sqft with Wrap Around Deck Step by Step Instructions & Material List
KWD 6.500
 DIY Tiny Home Plans | 3 Bedroom Single Story 26x33 | 858sqft | Cottage Floor Plan Blueprints
KWD 6.500
DIY Tiny Home Plans | 3 Bedroom Single Story 26x33 | 858sqft | Cottage Floor Plan Blueprints
KWD 6.500
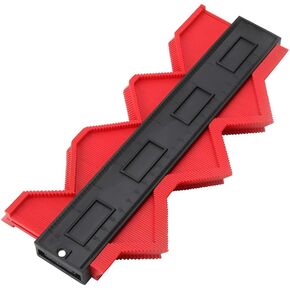 10 Inch Contour Gauge Tool, Super Gauge Shape and Outline Tool, Measuring Tools Shape Duplicator, Woodworking Tools for Flooring, Carpenters, and Construction, Gifts for Men Husband Dad
KWD 5.500
10 Inch Contour Gauge Tool, Super Gauge Shape and Outline Tool, Measuring Tools Shape Duplicator, Woodworking Tools for Flooring, Carpenters, and Construction, Gifts for Men Husband Dad
KWD 5.500
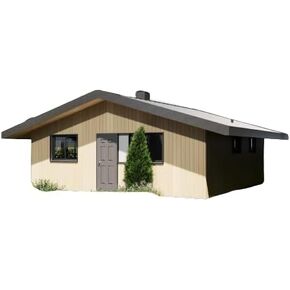 Wood Construction Tiny Home Cabin Building Plans - 24' x 24' - 576 square feet
KWD 6.500
Wood Construction Tiny Home Cabin Building Plans - 24' x 24' - 576 square feet
KWD 6.500
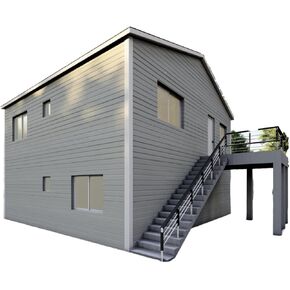 30'x30' Two-Story Duplex House Plans - 2 Units, 2 Bedrooms Each, Comprehensive Blueprints
KWD 6.500
30'x30' Two-Story Duplex House Plans - 2 Units, 2 Bedrooms Each, Comprehensive Blueprints
KWD 6.500
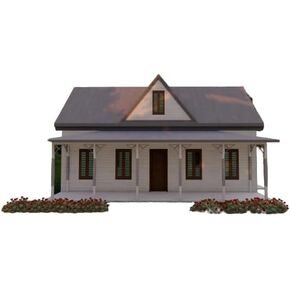 Two-Story 2-Bedroom 1 Bath Home Building Plans | 32'x16' | 1024sqft | DIY Blueprint with Detailed Floor, Roof, and Electrical Plans
KWD 6.500
Two-Story 2-Bedroom 1 Bath Home Building Plans | 32'x16' | 1024sqft | DIY Blueprint with Detailed Floor, Roof, and Electrical Plans
KWD 6.500
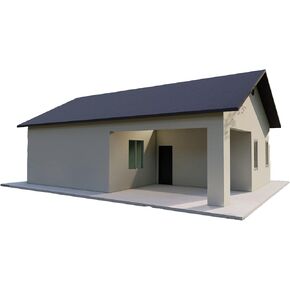 Tiny Home Building Plans - 39'x24' with 750sqft Living Space
KWD 6.500
Tiny Home Building Plans - 39'x24' with 750sqft Living Space
KWD 6.500
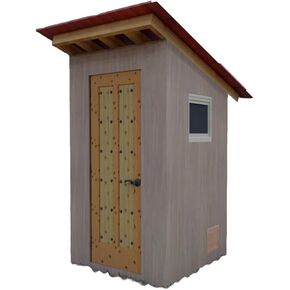 4x4’ Outhouse Wood Construction Plans - Floor Plan, Framing Plan, Section, and Seat Detail
KWD 6.500
4x4’ Outhouse Wood Construction Plans - Floor Plan, Framing Plan, Section, and Seat Detail
KWD 6.500
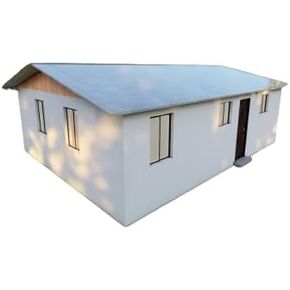 Tiny Home Plans 25’x33’ – 825 sqft Two Bedroom Bungalow Cabin – Building Blueprint with Floor Plan, Elevations, and More
KWD 6.500
Tiny Home Plans 25’x33’ – 825 sqft Two Bedroom Bungalow Cabin – Building Blueprint with Floor Plan, Elevations, and More
KWD 6.500
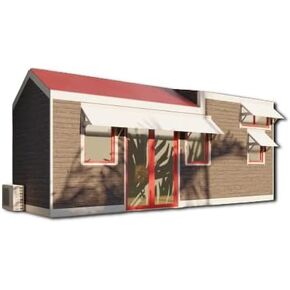 Mobile Home Building Plans - 24.5'x8' with Loft Mezzanine, 196 sqft, Interior & Exterior Plans
KWD 6.500
Mobile Home Building Plans - 24.5'x8' with Loft Mezzanine, 196 sqft, Interior & Exterior Plans
KWD 6.500
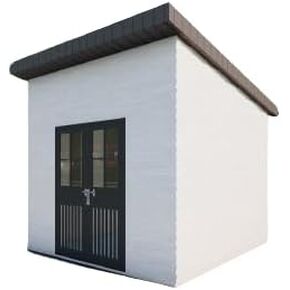 DIY Building Plans for 12'x10' Storage Shed - Elevations, Framing Plan, Step by Step Guide
KWD 6.500
DIY Building Plans for 12'x10' Storage Shed - Elevations, Framing Plan, Step by Step Guide
KWD 6.500
 Tiny Home Building Plans Mobile Lifestyle - 8' x 16' 128sqft area Living Space
KWD 6.500
Tiny Home Building Plans Mobile Lifestyle - 8' x 16' 128sqft area Living Space
KWD 6.500
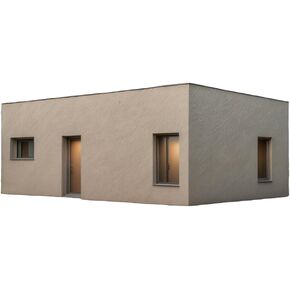 Comprehensive Building Plans for 28’6" x 19’4" Tiny Home – 550sqft Floor Plan with Details Included
KWD 6.500
Comprehensive Building Plans for 28’6" x 19’4" Tiny Home – 550sqft Floor Plan with Details Included
KWD 6.500
 Two-Story 2-Bedroom Home Building Plans | 32'x16' | 1024sqft | DIY Blueprint
KWD 8.500
Two-Story 2-Bedroom Home Building Plans | 32'x16' | 1024sqft | DIY Blueprint
KWD 8.500
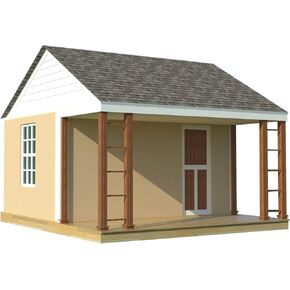 DIY 1 Room Cabin Building Plans - Create Your Own Cozy Micro Cottage Guest House
KWD 5
DIY 1 Room Cabin Building Plans - Create Your Own Cozy Micro Cottage Guest House
KWD 5
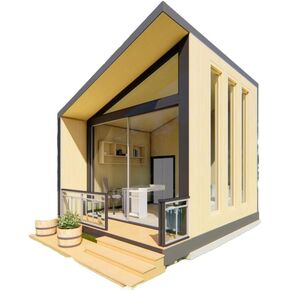 4x5m Mini Office Pod Plans - Compact Design with Seating Area, Desk, and Storage Room
KWD 6.500
4x5m Mini Office Pod Plans - Compact Design with Seating Area, Desk, and Storage Room
KWD 6.500
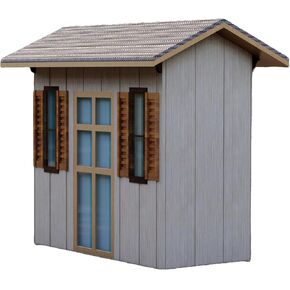 DIY Building Plans for 12'x6' Storage Shed - 32 Sheets, Tools & Materials List, Step by Step Instructions
KWD 6.500
DIY Building Plans for 12'x6' Storage Shed - 32 Sheets, Tools & Materials List, Step by Step Instructions
KWD 6.500
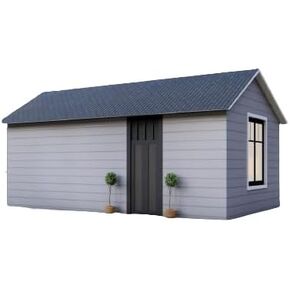 20x12’ Studio Tiny Home Building Plans – Floor Plan, Electrical, Elevations, Roof, Foundation & Construction Details
KWD 6.500
20x12’ Studio Tiny Home Building Plans – Floor Plan, Electrical, Elevations, Roof, Foundation & Construction Details
KWD 6.500
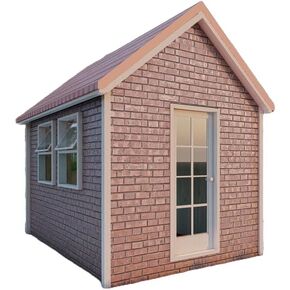 Building Plans for 8' x 12' Tiny Home - 96 sqft Area, Framing & Sheathing Details
KWD 6.500
Building Plans for 8' x 12' Tiny Home - 96 sqft Area, Framing & Sheathing Details
KWD 6.500
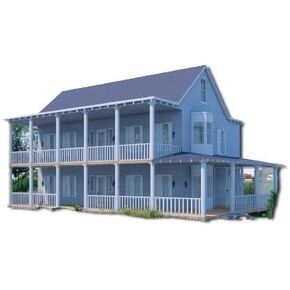 Detailed Farmhouse Plans 42' x 28' 3 Bedrooms, 3 Baths, Wood Construction
KWD 6.500
Detailed Farmhouse Plans 42' x 28' 3 Bedrooms, 3 Baths, Wood Construction
KWD 6.500
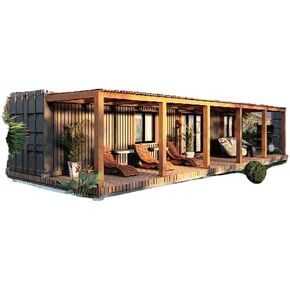 40' High-Cube Shipping Container Home Plans – Design Guide with Electrical, Plumbing, HVAC
KWD 6.500
40' High-Cube Shipping Container Home Plans – Design Guide with Electrical, Plumbing, HVAC
KWD 6.500
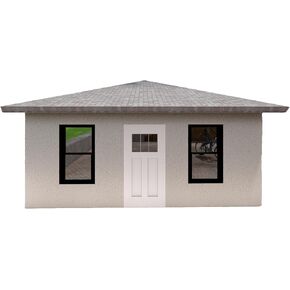 20'x20' ADU Building Plans with Architectural, Electrical, Plumbing, and HVAC Designs
KWD 6.500
20'x20' ADU Building Plans with Architectural, Electrical, Plumbing, and HVAC Designs
KWD 6.500
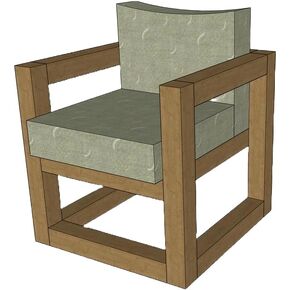 DIY Modern Outdoor Chair Woodworking Plans with Cutlist and Assembly Steps
KWD 6.500
DIY Modern Outdoor Chair Woodworking Plans with Cutlist and Assembly Steps
KWD 6.500
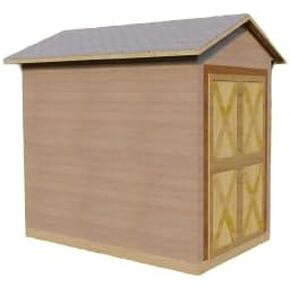 Comprehensive 6’x8’ Shed DIY Woodworking Building Plans - Step by Step Instructions with Shopping List & Elevations
KWD 6.500
Comprehensive 6’x8’ Shed DIY Woodworking Building Plans - Step by Step Instructions with Shopping List & Elevations
KWD 6.500