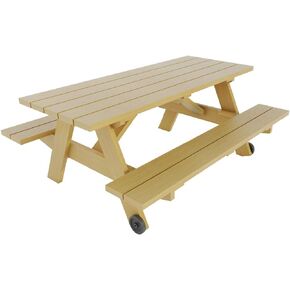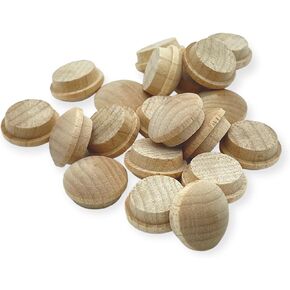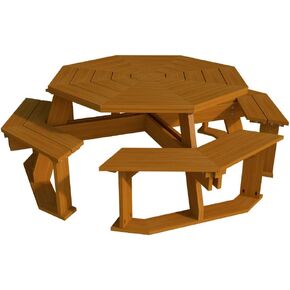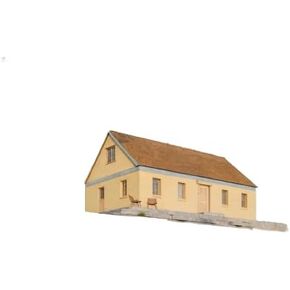- التسوق ، اصبح سهلا.
- /
- احصل على التطبيق!
Transform your dream of owning a cozy yet stylish tiny home into a reality with our comprehensive building plans. This blueprint package is crafted for a two-bedroom tiny home, boasting a generous 27' by 36' footprint and a spacious main floor area of 972 square feet. Designed to maximize every inch of space, our plans include detailed floor layouts, elevations, sections, electrical schematics, and precise door and window placements. Whether you're a DIY enthusiast looking for your next project or a professional builder seeking a versatile design, our plans provide the perfect foundation for constructing your ideal tiny home. Enjoy the convenience of two well-appointed bedrooms, a functional kitchen with a pantry, two modern washrooms, and a combined lounge and dining room area, all seamlessly integrated into a compact yet comfortable living space. Embrace minimalist living without compromising on style or functionality with our meticulously crafted building plans. Start your tiny home journey today!
 طاولة نزهة DIY مع خطط مقاعد - قم ببناء أثاث حديقة الفناء الخارجي الخاص بك
KWD 8.500
طاولة نزهة DIY مع خطط مقاعد - قم ببناء أثاث حديقة الفناء الخارجي الخاص بك
KWD 8.500
 1/2 "سدادات خشبية علوية بزر فطر القيقب من Woodworking Parts (50)
KWD 2.500
1/2 "سدادات خشبية علوية بزر فطر القيقب من Woodworking Parts (50)
KWD 2.500
 خطط مقاعد طاولة النزهة المثمنة DIY أثاث الفناء الخارجي قم ببناء أثاثك الخاص
KWD 8.500
خطط مقاعد طاولة النزهة المثمنة DIY أثاث الفناء الخارجي قم ببناء أثاثك الخاص
KWD 8.500
 خطط كابينة Tiny Home مقاس 24 × 38 بوصة مكونة من طابقين و3 غرف نوم - مخططات تفصيلية للأرضيات والارتفاعات والأساسات والمزيد
KWD 6.500
خطط كابينة Tiny Home مقاس 24 × 38 بوصة مكونة من طابقين و3 غرف نوم - مخططات تفصيلية للأرضيات والارتفاعات والأساسات والمزيد
KWD 6.500