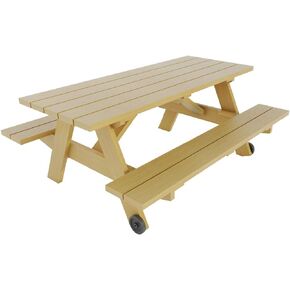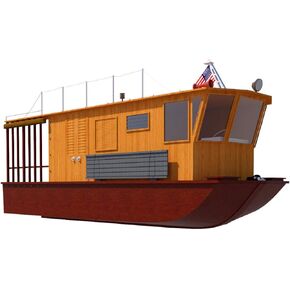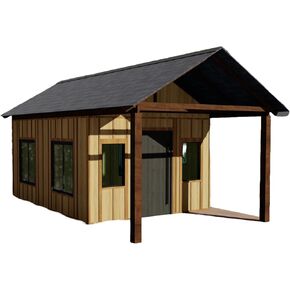- Shopping, made easy.
- /
- Get the app!
Design your perfect living space with our comprehensive design plans for a two-bedroom tiny home! This set gives you a great start to plan a comfortable dwelling measuring 26 feet by 26 feet, boasting a main floor area of 610 square feet. Featuring a well-designed layout with two bedrooms, a lounge, washroom, shower, kitchen, and porch, this design offers both comfort and functionality. Our plans include floor plans, elevations, sections, electrical plans, and door and window plans. Start planning your future today!
 DIY Picnic Table with Benches Plans - Build Your Own Outdoor Patio Garden Furniture
KWD 8.500
DIY Picnic Table with Benches Plans - Build Your Own Outdoor Patio Garden Furniture
KWD 8.500
 Chicken Coop Plans DIY 12 x 16 Poultry Hen House with Run Kennel Build Your Own
KWD 10.500
Chicken Coop Plans DIY 12 x 16 Poultry Hen House with Run Kennel Build Your Own
KWD 10.500
 Pontoon Houseboat Plans - Build Your Own 21' Floating Retreat
KWD 6.500
Pontoon Houseboat Plans - Build Your Own 21' Floating Retreat
KWD 6.500
 DIY Wood Shed Building Plans - 16'x11', 182 sqft with Wrap Around Deck Step by Step Instructions & Material List
KWD 6.500
DIY Wood Shed Building Plans - 16'x11', 182 sqft with Wrap Around Deck Step by Step Instructions & Material List
KWD 6.500